Listings
All fields with an asterisk (*) are mandatory.
Invalid email address.
The security code entered does not match.
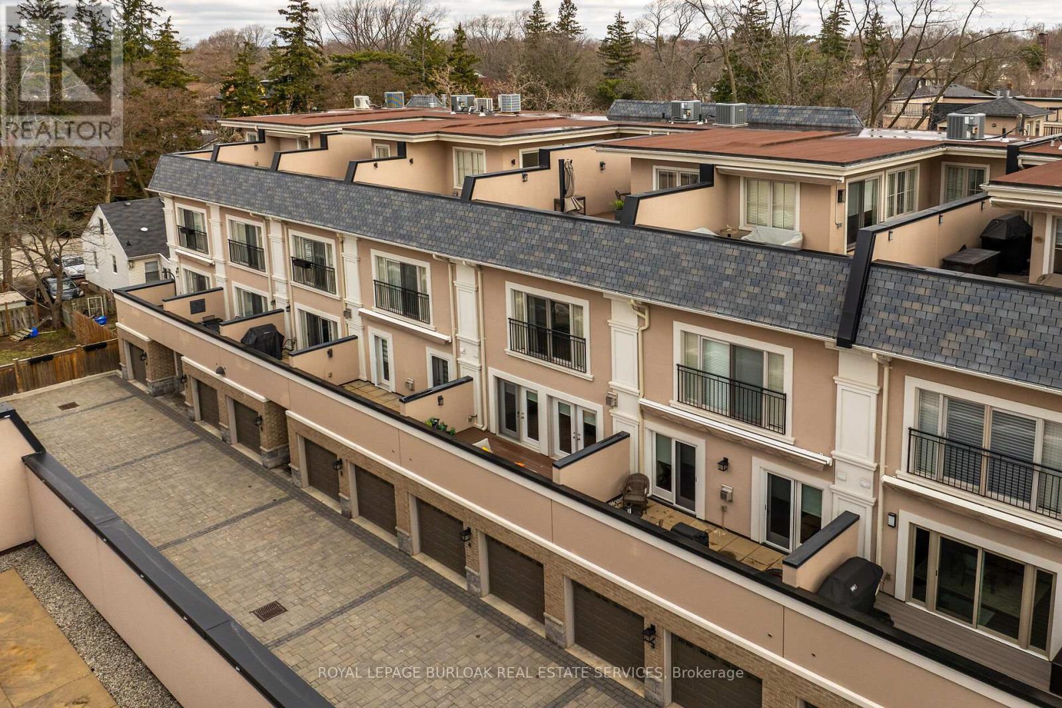
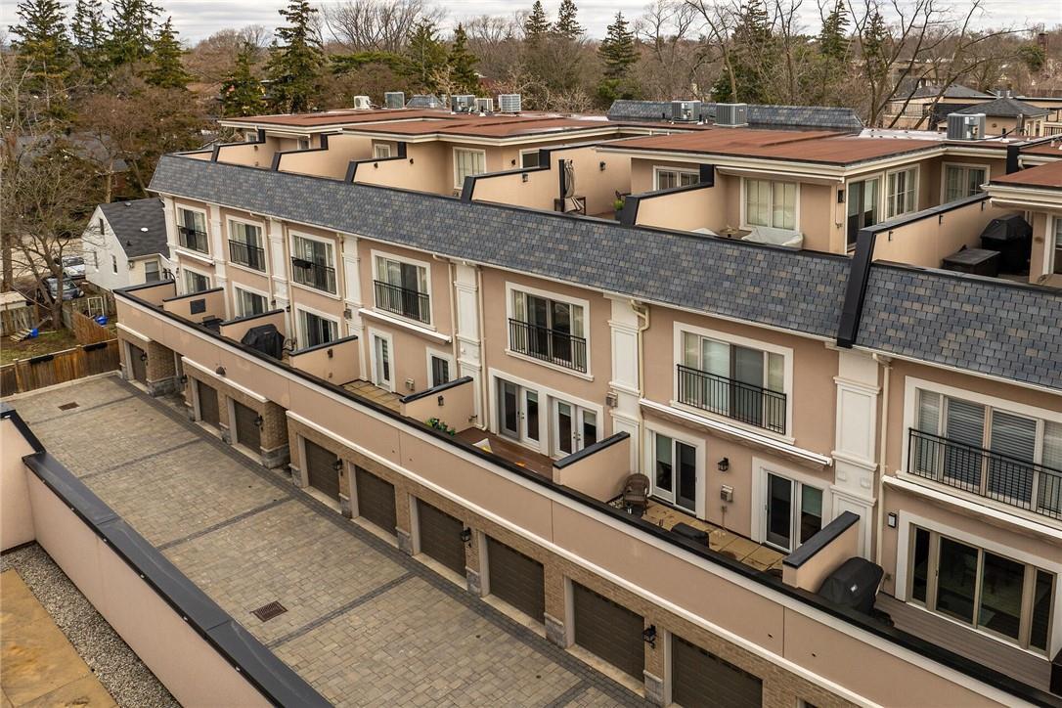
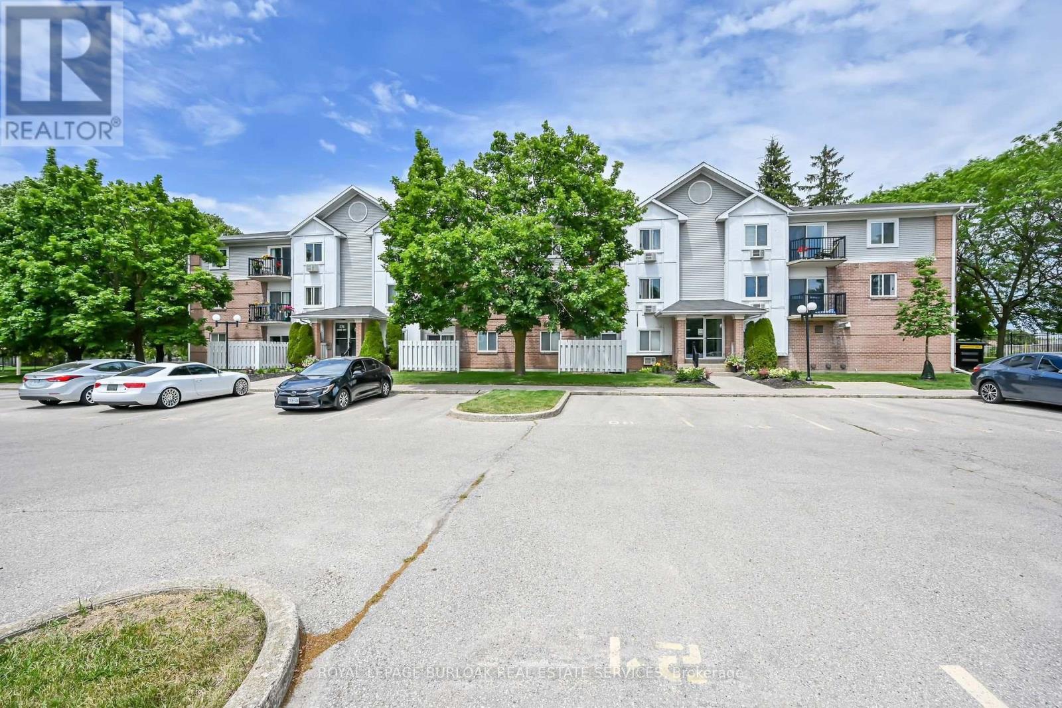
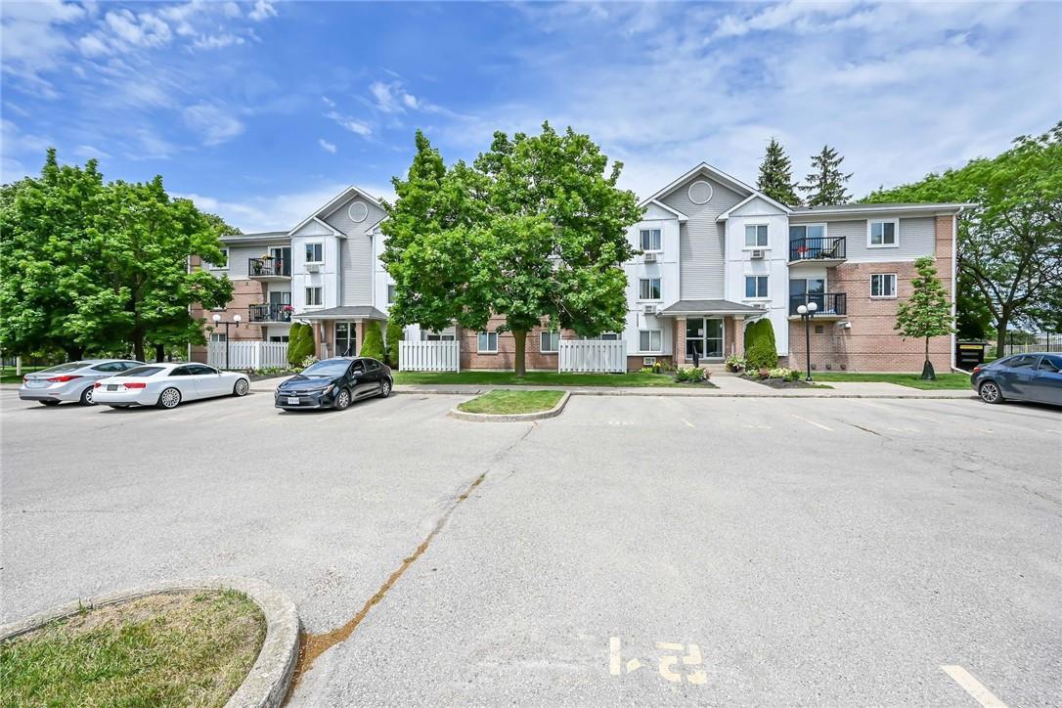












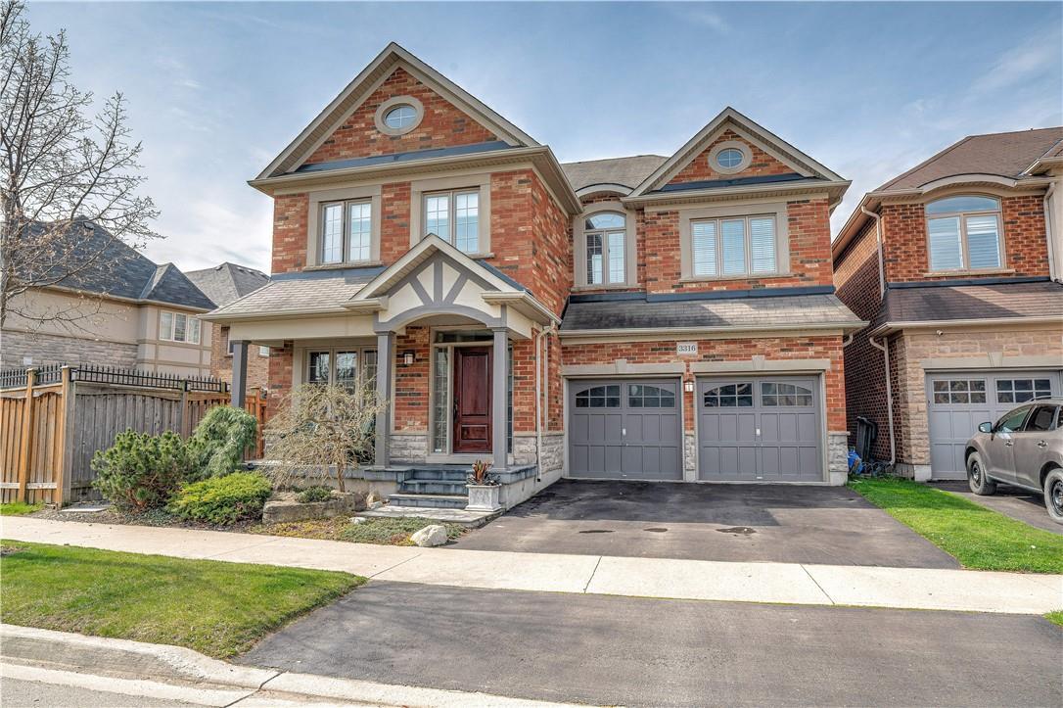






We take your privacy seriously. By selecting "Accept All," you consent to the storage of all related cookies on your device. These cookies improve site navigation, analyze usage patterns, and support our marketing and service endeavors Privacy Policy
All fields with an asterisk (*) are mandatory.
All fields with an asterisk (*) are mandatory.
Already have an account?
Sign in hereAll fields with an asterisk (*) are mandatory.
Sign up for an account
Enter your registered email account and we will send you an email containing a link that you can use to reset your password.
All fields with an asterisk (*) are mandatory.
Please enter and confirm your desired new password.
All fields with an asterisk (*) are mandatory.

All fields with an asterisk (*) are mandatory.
Invalid email address.
The security code entered does not match.
Bedrooms: 2+1
Baths: 4
$1,899,000
Bedrooms: 2+1
Baths: 4
Condo
Listing # W8181362
Executive luxury townhome located in the heart of Downtown Burlington. You will be amazed by the Attention to detail ...
Bedrooms: 2+1
Baths: 4
FEETSQ:2495.00
$1,899,000
Bedrooms: 2+1
Baths: 4
FEETSQ:2495.00
Condo
Listing # H4189096
Executive luxury townhome located in the heart of Downtown Burlington. You will be amazed by the Attention to detail & ...
Bedrooms: 3
Baths: 1
$479,000
Bedrooms: 3
Baths: 1
Condo
Listing # X8146776
Bright and spacious Modern open plan design that seamlessly flows into the kitchen and dining areas with updated floors,...
Bedrooms: 3
Baths: 1
FEETSQ:950.00
$479,000
Bedrooms: 3
Baths: 1
FEETSQ:950.00
Condo
Listing # H4188041
Bright and spacious Modern open plan design that seamlessly flows into the kitchen and dining areas with updated floors,...
Bedrooms: 2+2
Baths: 3
$1,389,900
Bedrooms: 2+2
Baths: 3
House
Listing # W8271248
Nestled on the sought-after Kenmarr Crescent, this fantastic 4-level backsplit presents a rare opportunity for luxurious...
Bedrooms: 2
Baths: 2
$2,900.00 Monthly
Bedrooms: 2
Baths: 2
House
Listing # W8271184
Bright and spacious end unit townhome available immediately. Modern open concept, trendy and bold colors, attractive ...
Bedrooms: 3+1
Baths: 4
FEETSQ:2467.00
$3,587,000
Bedrooms: 3+1
Baths: 4
FEETSQ:2467.00
Condo
Listing # H4191954
Introducing a masterpiece of modern living: this exceptional penthouse crowns Burlington’s newest luxury condo, ...
Bedrooms: 3+1
Baths: 4
$3,587,000
Bedrooms: 3+1
Baths: 4
Condo
Listing # W8271826
Introducing a masterpiece of modern living: this exceptional penthouse crowns Burlingtons newest luxury condo, ...
Bedrooms: 3+1
Baths: 2
FEETSQ:1600.00
$3,400.00 Monthly
Bedrooms: 3+1
Baths: 2
FEETSQ:1600.00
House
Listing # H4192004
This charming Headon Forest lease offers a perfect blend of comfort and functionality, featuring 3+1 bedrooms and 2 ...
Bedrooms: 4
Baths: 3
$1,799,900
Bedrooms: 4
Baths: 3
House
Listing # W8269190
*Ravine-Ravine-Ravine* Welcome to Cline St. in Alton Village. This wonderful house offers a rare ravine setting, on a ...
Bedrooms: 3
Baths: 1
$499,000
Bedrooms: 3
Baths: 1
House
Listing # X8269282
Adorable, well maintained semi-detached bungalow situated in Hamilton's Landsdale neighbourhood. There is 935 sq ft of ...
Bedrooms: 3+3
Baths: 3
FEETSQ:1513.00
$779,900
Bedrooms: 3+3
Baths: 3
FEETSQ:1513.00
House
Listing # H4191966
Spacious country living 20 mins from Peterborough! This detached home on 1 acre offers a bright and sizable living and ...
Bedrooms: 3
Baths: 3
$779,900
Bedrooms: 3
Baths: 3
House
Listing # X8270696
Spacious country living 20 mins from Peterborough! This detached home on 1 acre offers a bright and sizable living and ...
Bedrooms: 2+2
Baths: 3
FEETSQ:1088.00
$1,389,900
Bedrooms: 2+2
Baths: 3
FEETSQ:1088.00
House
Listing # H4191882
Nestled on the sought-after Kenmarr Crescent, this fantastic 4-level backsplit presents a rare opportunity for luxurious...
Bedrooms: 2
Baths: 2
FEETSQ:1320.00
$2,900.00 Monthly
Bedrooms: 2
Baths: 2
FEETSQ:1320.00
House
Listing # H4191899
Bright and spacious end unit townhome available immediately. Modern open concept, trendy and bold colors, attractive ...
Bedrooms: 3
Baths: 1
FEETSQ:935.00
$499,000
Bedrooms: 3
Baths: 1
FEETSQ:935.00
House
Listing # H4191659
Adorable, well maintained semi-detached bungalow situated in Hamilton's Landsdale neighbourhood. There is 935 sq ft of ...
Bedrooms: 4
Baths: 3
FEETSQ:2726.00
$1,799,900
Bedrooms: 4
Baths: 3
FEETSQ:2726.00
House
Listing # H4191784
***Ravine-Ravine-Ravine*** Welcome to Cline Street in Alton Village. This wonderful house offers a rare ravine setting, ...
Bedrooms: 3
Baths: 2
FEETSQ:1294.00
$599,999
Bedrooms: 3
Baths: 2
FEETSQ:1294.00
Condo
Listing # H4191873
Townhouse condo with 1770 SF of total finished living space in family friendly complex offering a scenic greenspace ...
Bedrooms: 4
Baths: 3
$2,599,000
Bedrooms: 4
Baths: 3
House
Listing # W8265438
Welcome to 4366 Guelph Line one of the most unique and private properties youll ever find in North Burlington. Sitting ...
Bedrooms: 1+1
Baths: 1
FEETSQ:711.00
$579,900
Bedrooms: 1+1
Baths: 1
FEETSQ:711.00
Condo
Listing # H4191781
Located in the desirable Abbey Oaks Condos located in Glen Abbey this bright and spacious 1+Den offers an open concept ...
Bedrooms: 3
Baths: 2
$929,000
Bedrooms: 3
Baths: 2
House
Listing # W8264966
Step into 188 Main St North in Acton and discover the epitome of charm! This delightful 3 bedroom bungalow exudes warmth...
Bedrooms: 4
Baths: 3
FEETSQ:2582.00
$2,599,000
Bedrooms: 4
Baths: 3
FEETSQ:2582.00
House
Listing # H4191654
Sitting on 1.9 acres, this hidden gem is a 2582 sq. ft. solid, custom built 2 storey home with 4 spacious bedrooms & 2.5...
Bedrooms: 2
Baths: 3
$1,499,900
Bedrooms: 2
Baths: 3
House
Listing # W8263066
Opportunity is knocking at this newly renovated home just steps to downtown Burlington. This dreamy house is perfect for...
Bedrooms: 2
Baths: 3
FEETSQ:1216.00
$1,499,900
Bedrooms: 2
Baths: 3
FEETSQ:1216.00
House
Listing # H4191517
Opportunity is knocking at this newly renovated home just steps to downtown Burlington. This dreamy house is perfect for...
"Alessandra's attention to details, savvy marketing approach and overall commitment took the stress out of selling. She was able to get us top dollar for our house."
Gustavo B., Milton
Copyright© 2024 Jumptools® Inc. Real Estate Websites for Agents and Brokers