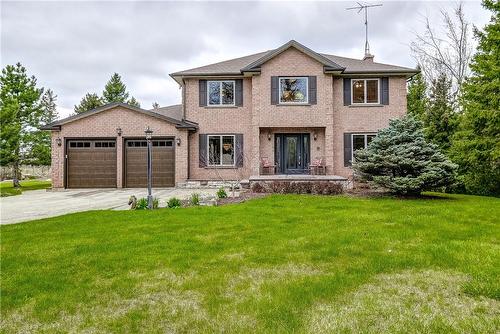








Phone: 905.634.7755
Fax:
905.639.1683
Cell: 905.601.3914

Phone: 905.634.7755
Fax:
905.639.1683
Cell: 905.330.4679

4 -
2025
MARIA
STREET
Burlington,
ON
L7R 0G6
| Lot Frontage: | 200.0 Feet |
| Lot Depth: | 410.0 Feet |
| Lot Size: | 200.43 x 410.04 |
| No. of Parking Spaces: | 14 |
| Floor Space (approx): | 2582.00 Square Feet |
| Built in: | 1988 |
| Bedrooms: | 4 |
| Bathrooms (Total): | 3 |
| Bathrooms (Partial): | 1 |
| Amenities Nearby: | Golf Course , Hospital , Public Transit , Schools |
| Community Features: | Quiet Area |
| Equipment Type: | Water Heater |
| Features: | Treed , Wooded area , Golf course/parkland , Double width or more driveway , Paved driveway , Crushed stone driveway , Country residential , Gazebo , Sump Pump , Automatic Garage Door Opener |
| Ownership Type: | Freehold |
| Parking Type: | Attached garage , Gravel , Inside Entry , Other |
| Property Type: | Single Family |
| Rental Equipment Type: | Water Heater |
| Sewer: | Septic System |
| Soil Type: | Clay , Sand/gravel |
| Structure Type: | Shed |
| View Type: | View |
| Appliances: | Dishwasher , Intercom , Microwave , Refrigerator , Satellite Dish , Stove , Water softener , Window Coverings |
| Architectural Style: | 2 Level |
| Basement Development: | Finished |
| Basement Type: | Full |
| Building Type: | House |
| Construction Style - Attachment: | Detached |
| Cooling Type: | Central air conditioning |
| Exterior Finish: | Brick |
| Fireplace Fuel: | Gas , Wood |
| Fireplace Type: | Other - See remarks , Other - See remarks |
| Foundation Type: | Block |
| Heating Fuel: | Natural gas |
| Heating Type: | Forced air |