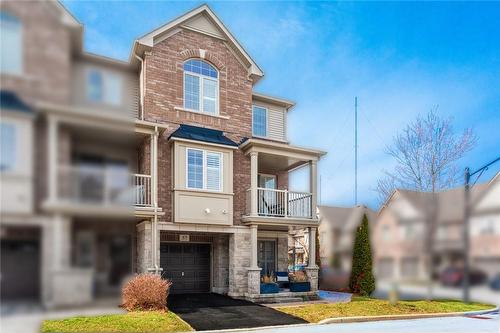








Phone: 905.634.7755
Fax:
905.639.1683
Cell: 905.601.3914

Phone: 905.634.7755
Fax:
905.639.1683
Cell: 905.330.4679

4 -
2025
MARIA
STREET
Burlington,
ON
L7R 0G6
| Lot Frontage: | 35.0 Feet |
| Lot Depth: | 42.0 Feet |
| Lot Size: | 35.11 x 42.65 |
| No. of Parking Spaces: | 2 |
| Floor Space (approx): | 1397.00 Square Feet |
| Built in: | 2014 |
| Bedrooms: | 3 |
| Bathrooms (Total): | 2 |
| Bathrooms (Partial): | 1 |
| Amenities Nearby: | Recreation , Schools |
| Community Features: | Community Centre |
| Equipment Type: | Water Heater |
| Features: | Park setting , Park/reserve , Beach , Paved driveway , Automatic Garage Door Opener |
| Ownership Type: | Freehold |
| Parking Type: | Inside Entry |
| Property Type: | Single Family |
| Rental Equipment Type: | Water Heater |
| Sewer: | Municipal sewage system |
| Soil Type: | Loam |
| Appliances: | Dishwasher , Dryer , Microwave , Refrigerator , Stove , Washer , Window Coverings |
| Architectural Style: | 3 Level |
| Basement Type: | None |
| Building Type: | Row / Townhouse |
| Construction Style - Attachment: | Attached |
| Cooling Type: | Central air conditioning |
| Exterior Finish: | Brick , Stone , Stucco |
| Foundation Type: | Poured Concrete |
| Heating Fuel: | Natural gas |
| Heating Type: | Forced air |