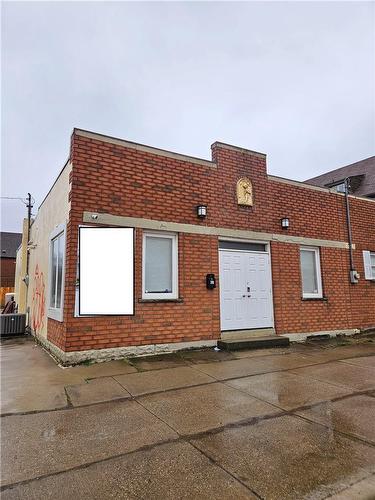








Phone: 905.634.7755
Fax:
905.639.1683
Cell: 905.601.3914

Phone: 905.634.7755
Fax:
905.639.1683
Cell: 905.330.4679

4 -
2025
MARIA
STREET
Burlington,
ON
L7R 0G6
| Lot Frontage: | 33.0 Feet |
| Lot Depth: | 55.0 Feet |
| Lot Size: | 33.54 x 55.41 |
| No. of Parking Spaces: | 2 |
| Floor Space (approx): | 950.00 Square Feet |
| Bedrooms: | 2 |
| Bathrooms (Total): | 2 |
| Equipment Type: | None |
| Ownership Type: | Freehold |
| Parking Type: | Interlocked , No Garage |
| Property Type: | Single Family |
| Rental Equipment Type: | None |
| Sewer: | Municipal sewage system |
| Architectural Style: | Bungalow |
| Basement Development: | Unfinished |
| Basement Type: | Full |
| Building Type: | House |
| Construction Style - Attachment: | Detached |
| Cooling Type: | Central air conditioning |
| Exterior Finish: | Brick |
| Foundation Type: | Stone |
| Heating Fuel: | Natural gas |
| Heating Type: | Forced air |