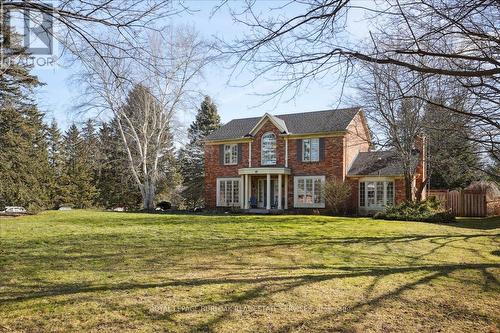








Phone: 905.634.7755
Fax:
905.639.1683
Cell: 905.601.3914

Phone: 905.634.7755
Fax:
905.639.1683
Cell: 905.330.4679

4 -
2025
MARIA
STREET
Burlington,
ON
L7R 0G6
| Neighbourhood: | Carlisle |
| Lot Size: | 99.68 x 222.41 FT |
| No. of Parking Spaces: | 7 |
| Bedrooms: | 4 |
| Bathrooms (Total): | 3 |
| Amenities Nearby: | Schools |
| Community Features: | Community Centre |
| Ownership Type: | Freehold |
| Parking Type: | Attached garage |
| Pool Type: | Inground pool |
| Property Type: | Single Family |
| Sewer: | Septic System |
| Basement Development: | Partially finished |
| Basement Type: | Full |
| Building Type: | House |
| Construction Style - Attachment: | Detached |
| Cooling Type: | Central air conditioning |
| Exterior Finish: | Brick |
| Heating Fuel: | Natural gas |
| Heating Type: | Forced air |