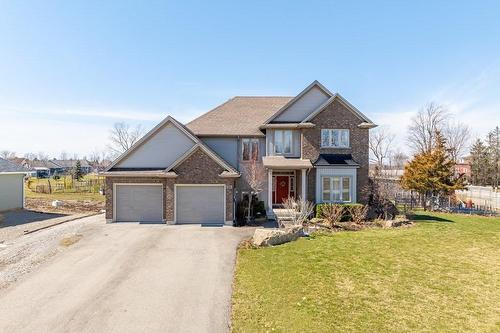








Phone: 905.634.7755
Fax:
905.639.1683
Cell: 905.601.3914

Phone: 905.634.7755
Fax:
905.639.1683
Cell: 905.330.4679

4 -
2025
MARIA
STREET
Burlington,
ON
L7R 0G6
| Lot Frontage: | 120.0 Feet |
| Lot Depth: | 194.0 Feet |
| Lot Size: | 120.59 x 194.92 |
| No. of Parking Spaces: | 10 |
| Floor Space (approx): | 2107.00 Square Feet |
| Built in: | 2008 |
| Bedrooms: | 3+1 |
| Bathrooms (Total): | 3 |
| Bathrooms (Partial): | 1 |
| Zoning: | RL |
| Access Type: | Water access |
| Amenities Nearby: | Marina , Schools |
| Community Features: | Quiet Area |
| Equipment Type: | None |
| Features: | Park setting , Park/reserve , Beach , Double width or more driveway , Paved driveway , Country residential , Automatic Garage Door Opener |
| Ownership Type: | Freehold |
| Parking Type: | Attached garage |
| Pool Type: | Above ground pool |
| Property Type: | Single Family |
| Rental Equipment Type: | None |
| Sewer: | Septic System |
| Structure Type: | Shed |
| View Type: | View |
| WaterFront Type: | Waterfront nearby |
| Appliances: | Dishwasher , Microwave |
| Architectural Style: | 2 Level |
| Basement Development: | Partially finished |
| Basement Type: | Full |
| Building Type: | House |
| Construction Style - Attachment: | Detached |
| Cooling Type: | Central air conditioning |
| Exterior Finish: | Brick , Vinyl siding |
| Fireplace Fuel: | Gas |
| Fireplace Type: | Other - See remarks |
| Foundation Type: | Poured Concrete |
| Heating Fuel: | Natural gas |
| Heating Type: | Forced air |