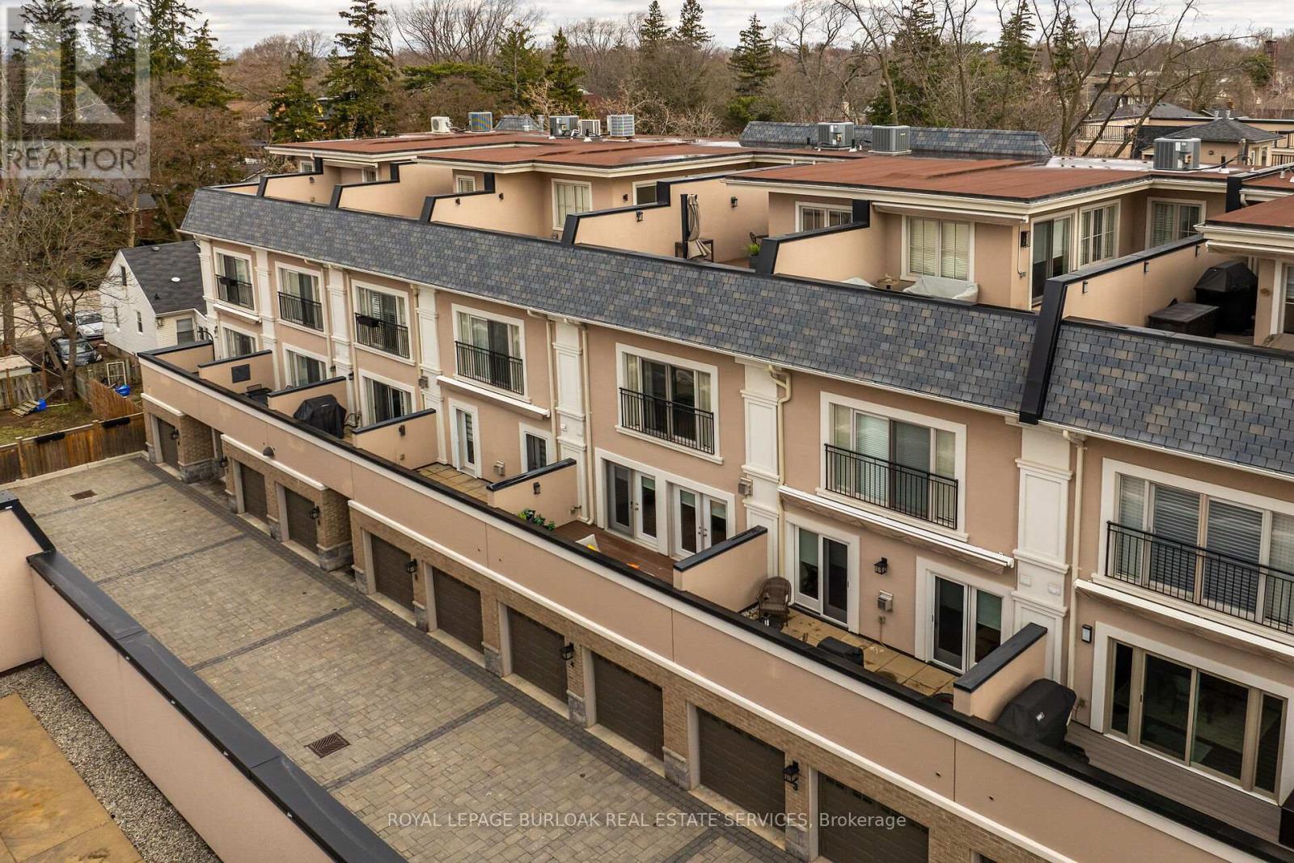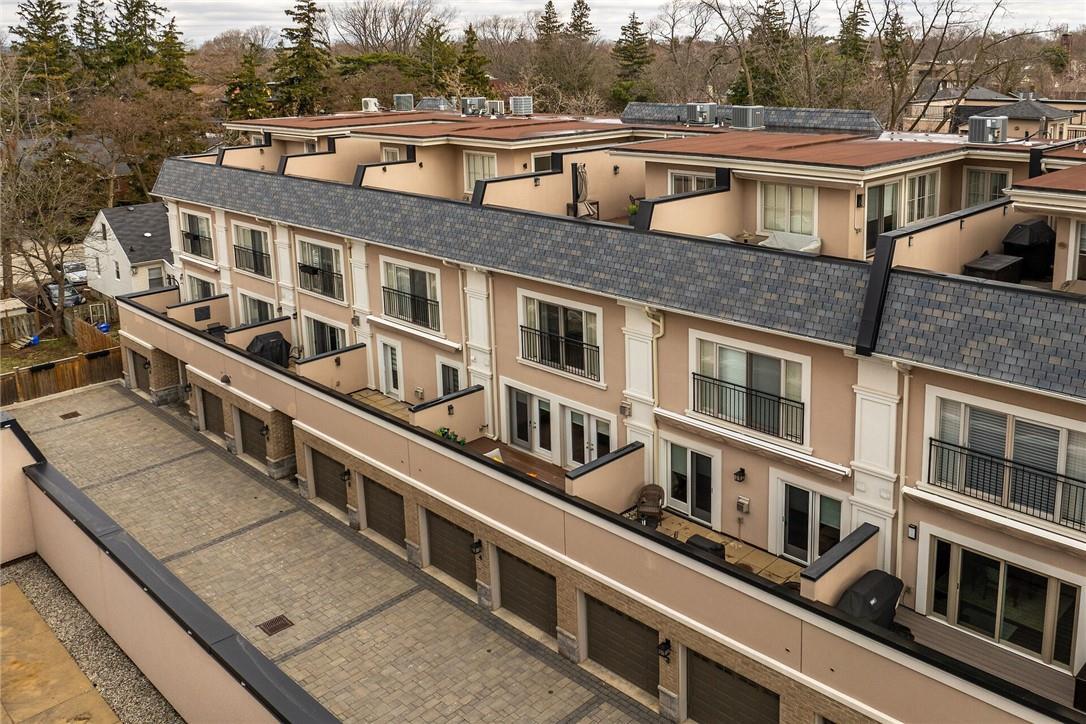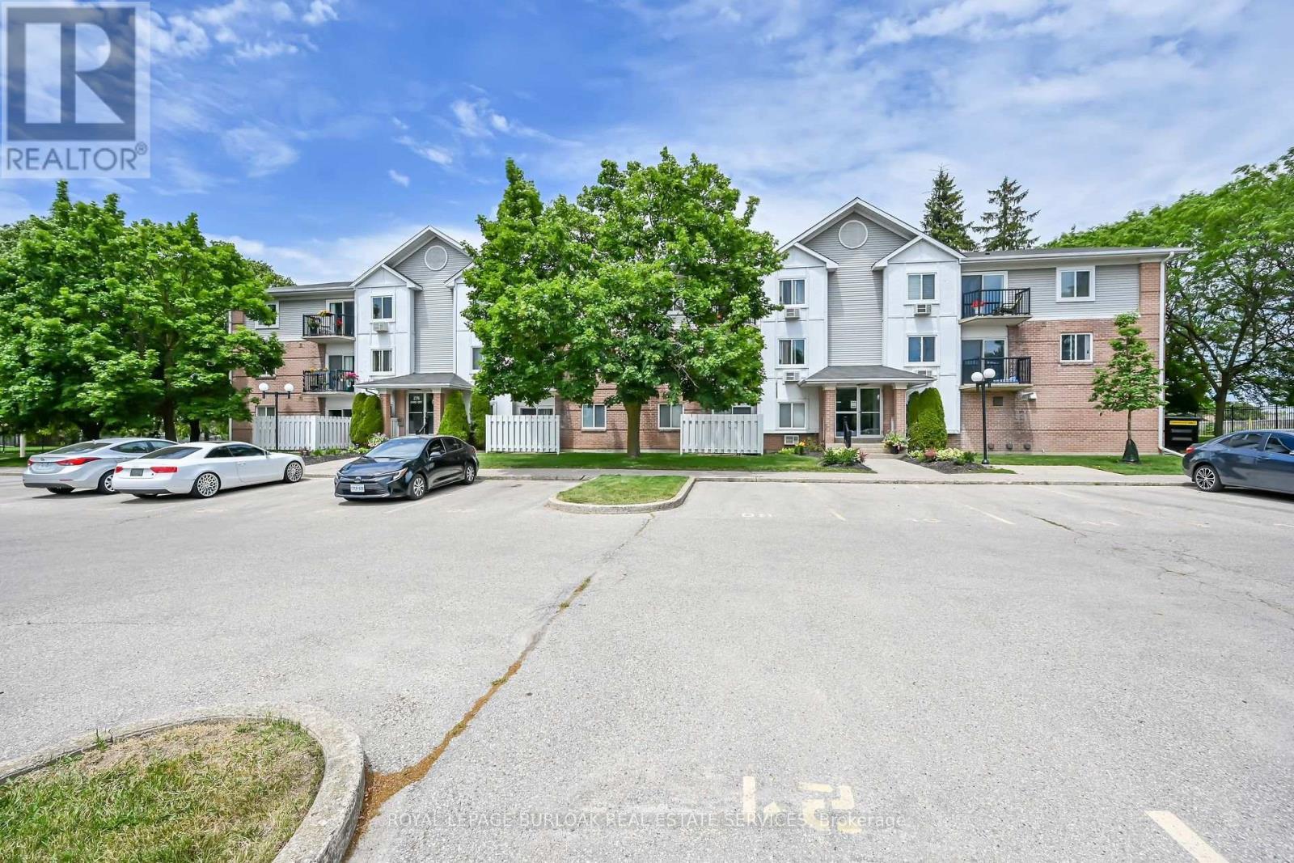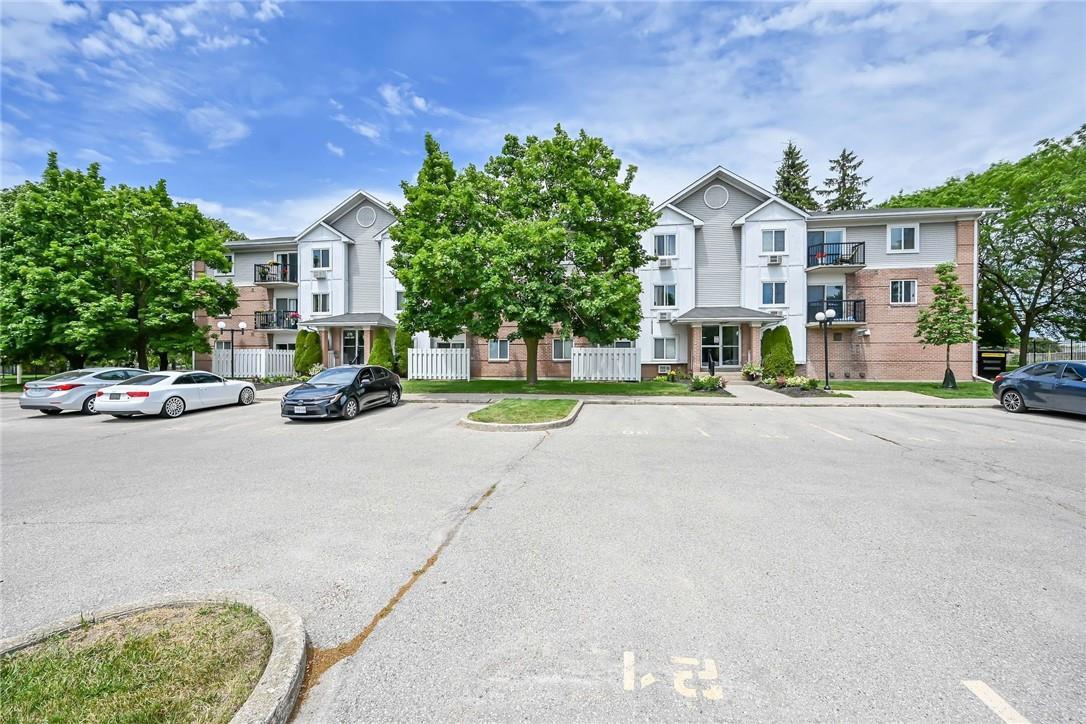Listings
All fields with an asterisk (*) are mandatory.
Invalid email address.
The security code entered does not match.























We take your privacy seriously. By selecting "Accept All," you consent to the storage of all related cookies on your device. These cookies improve site navigation, analyze usage patterns, and support our marketing and service endeavors Privacy Policy
All fields with an asterisk (*) are mandatory.
All fields with an asterisk (*) are mandatory.
Already have an account?
Sign in hereAll fields with an asterisk (*) are mandatory.
Sign up for an account
Enter your registered email account and we will send you an email containing a link that you can use to reset your password.
All fields with an asterisk (*) are mandatory.
Please enter and confirm your desired new password.
All fields with an asterisk (*) are mandatory.

All fields with an asterisk (*) are mandatory.
Invalid email address.
The security code entered does not match.
Bedrooms: 2+1
Baths: 4
$1,899,000
Bedrooms: 2+1
Baths: 4
Condo
Listing # W8181362
Executive luxury townhome located in the heart of Downtown Burlington. You will be amazed by the Attention to detail ...
Bedrooms: 2+1
Baths: 4
FEETSQ:2495.00
$1,899,000
Bedrooms: 2+1
Baths: 4
FEETSQ:2495.00
Condo
Listing # H4189096
Executive luxury townhome located in the heart of Downtown Burlington. You will be amazed by the Attention to detail & ...
Bedrooms: 3
Baths: 1
$479,000
Bedrooms: 3
Baths: 1
Condo
Listing # X8146776
Bright and spacious Modern open plan design that seamlessly flows into the kitchen and dining areas with updated floors,...
Bedrooms: 3
Baths: 1
FEETSQ:950.00
$479,000
Bedrooms: 3
Baths: 1
FEETSQ:950.00
Condo
Listing # H4188041
Bright and spacious Modern open plan design that seamlessly flows into the kitchen and dining areas with updated floors,...
Bedrooms: 3
Baths: 1
FEETSQ:935.00
$499,000
Bedrooms: 3
Baths: 1
FEETSQ:935.00
House
Listing # H4191659
Adorable, well maintained semi-detached bungalow situated in Hamilton's Landsdale neighbourhood. There is 935 sq ft of ...
Bedrooms: 4
Baths: 3
FEETSQ:2726.00
$1,799,900
Bedrooms: 4
Baths: 3
FEETSQ:2726.00
House
Listing # H4191784
***Ravine-Ravine-Ravine*** Welcome to Cline Street in Alton Village. This wonderful house offers a rare ravine setting, ...
Bedrooms: 3
Baths: 2
FEETSQ:1294.00
$599,999
Bedrooms: 3
Baths: 2
FEETSQ:1294.00
Condo
Listing # H4191873
Townhouse condo with 1770 SF of total finished living space in family friendly complex offering a scenic greenspace ...
Bedrooms: 4
Baths: 3
$2,599,000
Bedrooms: 4
Baths: 3
House
Listing # W8265438
Welcome to 4366 Guelph Line one of the most unique and private properties youll ever find in North Burlington. Sitting ...
Bedrooms: 1+1
Baths: 1
FEETSQ:711.00
$579,900
Bedrooms: 1+1
Baths: 1
FEETSQ:711.00
Condo
Listing # H4191781
Located in the desirable Abbey Oaks Condos located in Glen Abbey this bright and spacious 1+Den offers an open concept ...
Bedrooms: 3
Baths: 2
$929,000
Bedrooms: 3
Baths: 2
House
Listing # W8264966
Step into 188 Main St North in Acton and discover the epitome of charm! This delightful 3 bedroom bungalow exudes warmth...
Bedrooms: 4
Baths: 3
FEETSQ:2582.00
$2,599,000
Bedrooms: 4
Baths: 3
FEETSQ:2582.00
House
Listing # H4191654
Sitting on 1.9 acres, this hidden gem is a 2582 sq. ft. solid, custom built 2 storey home with 4 spacious bedrooms & 2.5...
Bedrooms: 2
Baths: 3
$1,499,900
Bedrooms: 2
Baths: 3
House
Listing # W8263066
Opportunity is knocking at this newly renovated home just steps to downtown Burlington. This dreamy house is perfect for...
Bedrooms: 2
Baths: 3
FEETSQ:1216.00
$1,499,900
Bedrooms: 2
Baths: 3
FEETSQ:1216.00
House
Listing # H4191517
Opportunity is knocking at this newly renovated home just steps to downtown Burlington. This dreamy house is perfect for...
Bedrooms: 1
Baths: 1
FEETSQ:650.00
$2,750.00 Monthly
Bedrooms: 1
Baths: 1
FEETSQ:650.00
Condo
Listing # H4191572
Experience effortless urban living in this fully furnished Waterfront oasis 1 bedroom plus den condo in the prestigious ...
Bedrooms: 2
Baths: 2
FEETSQ:1059.00
$589,900
Bedrooms: 2
Baths: 2
FEETSQ:1059.00
Condo
Listing # H4191525
Welcome to the Grand Regency, a great building with fantastic amenities in an amazing location! Lovely and well ...
Bedrooms: 3
Baths: 4
$829,900
Bedrooms: 3
Baths: 4
House
Listing # X8258706
Stunning 3 bed 2 full bath 2 half bathroom townhome on a dead end street with a finished walkout basement. Open concept ...
Bedrooms: 3
Baths: 1
FEETSQ:991.00
$950,000
Bedrooms: 3
Baths: 1
FEETSQ:991.00
House
Listing # H4191424
Charming bungalow nestled in mature neighborhood, offering 1689SF of total finished living space. Perfectly located! ...
Bedrooms: 3
Baths: 4
FEETSQ:1472.00
$829,900
Bedrooms: 3
Baths: 4
FEETSQ:1472.00
House
Listing # H4191488
Stunning 3 bed 2 full bath 2 half bathroom townhome on a dead end street with a finished walkout basement. Open concept ...
Bedrooms: 3
Baths: 1
$950,000
Bedrooms: 3
Baths: 1
House
Listing # W8258330
Charming bungalow nestled in mature neighborhood, offering 1689SF of total finished living space. Perfectly located! ...
Bedrooms: 1+1
Baths: 1
$510,000
Bedrooms: 1+1
Baths: 1
Condo
Listing # W8254772
Gorgeous Tansley Gardens 1 bedroom + den, 1 bathroom suite with an open concept living space, laminate floors and a ...
Bedrooms: 1
Baths: 1
FEETSQ:665.00
$510,000
Bedrooms: 1
Baths: 1
FEETSQ:665.00
Condo
Listing # H4191435
Gorgeous Tansley Gardens 1 bedroom + den, 1 bathroom suite with an open concept living space, laminate floors and a ...
Bedrooms: 2
Baths: 2
FEETSQ:1375.00
$1,149,900
Bedrooms: 2
Baths: 2
FEETSQ:1375.00
Condo
Listing # H4191410
Lovely 2-bedroom, 2-bathroom condo boasting 1,375 square feet of living space and lake views. Lakepoint, a highly ...
25869.00
$19.75 / Square Feet
25869.00
Commercial
Listing # W8252972
Strategically positioned with unparalleled access to major highways 401, 403, 407, and 410, ensuring seamless ...
Bedrooms: 2+1
Baths: 2
$1,149,000
Bedrooms: 2+1
Baths: 2
Condo
Listing # W8250698
Two large side by side underground parking spaces. Level 2, P2 41 & P2 42. Beautiful open concept 2 Bedroom plus Den...
"Andre and I want to thank you so much for all you did to handle the purchase of my mother-in-law’s condo. Your talent and expertise in helping us to find exactly what we were looking for within our budget was greatly appreciated. Congratulations, you are a great sales agent!"
Marilia and Andre V., Mississauga
Copyright© 2024 Jumptools® Inc. Real Estate Websites for Agents and Brokers