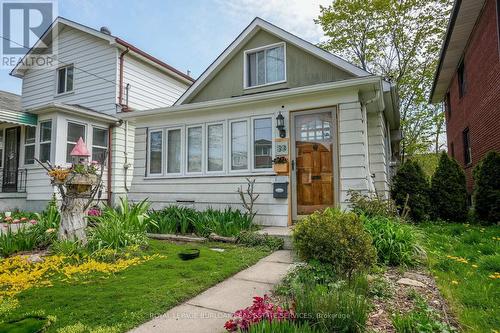








Phone: 905.634.7755
Fax:
905.639.1683
Cell: 905.601.3914

Phone: 905.634.7755
Fax:
905.639.1683
Cell: 905.330.4679

4 -
2025
MARIA
STREET
Burlington,
ON
L7R 0G6
| Neighbourhood: | Long Branch |
| Lot Size: | 25 x 130 FT |
| No. of Parking Spaces: | 1 |
| Bedrooms: | 3 |
| Bathrooms (Total): | 1 |
| Ownership Type: | Freehold |
| Property Type: | Single Family |
| Sewer: | Sanitary sewer |
| Appliances: | Refrigerator , Stove , Washer , Window Coverings |
| Basement Type: | Crawl space |
| Building Type: | House |
| Construction Style - Attachment: | Detached |
| Cooling Type: | Window air conditioner |
| Exterior Finish: | Vinyl siding |
| Heating Type: | Baseboard heaters |